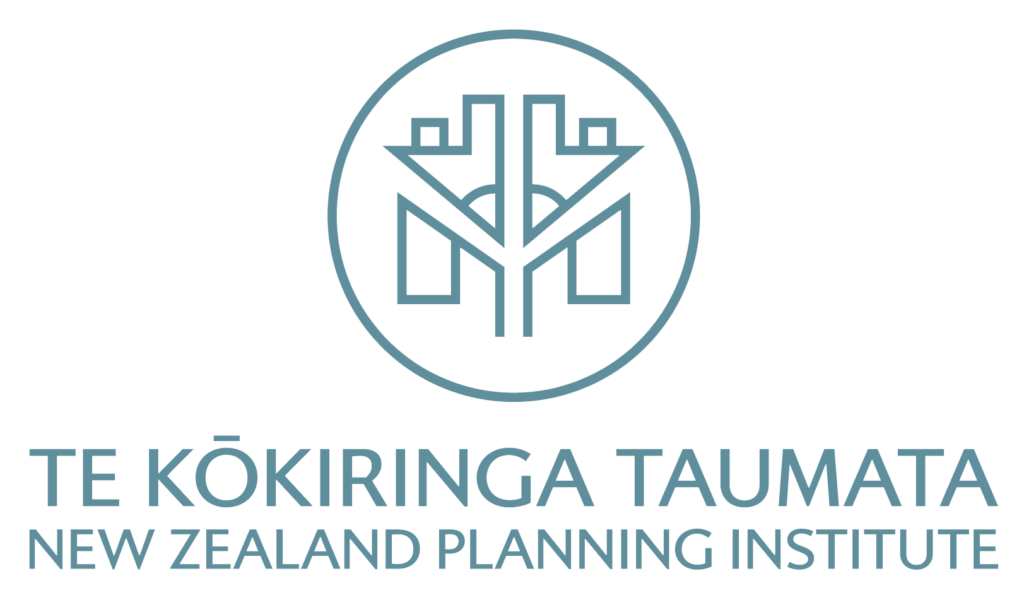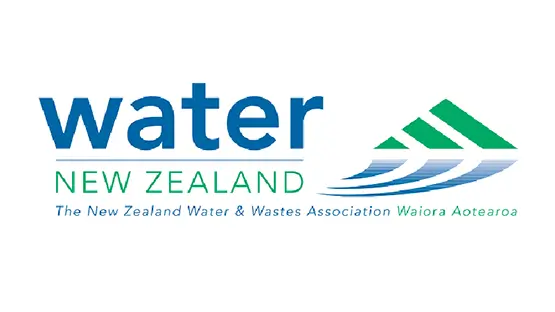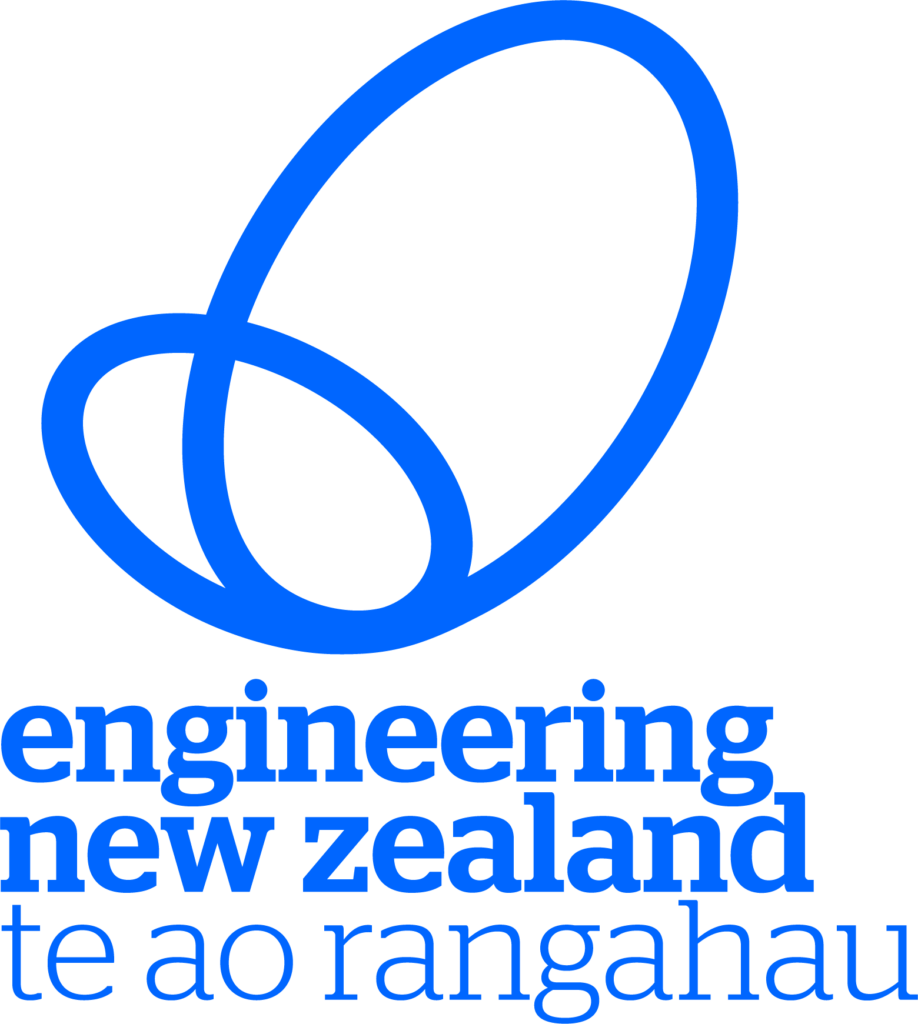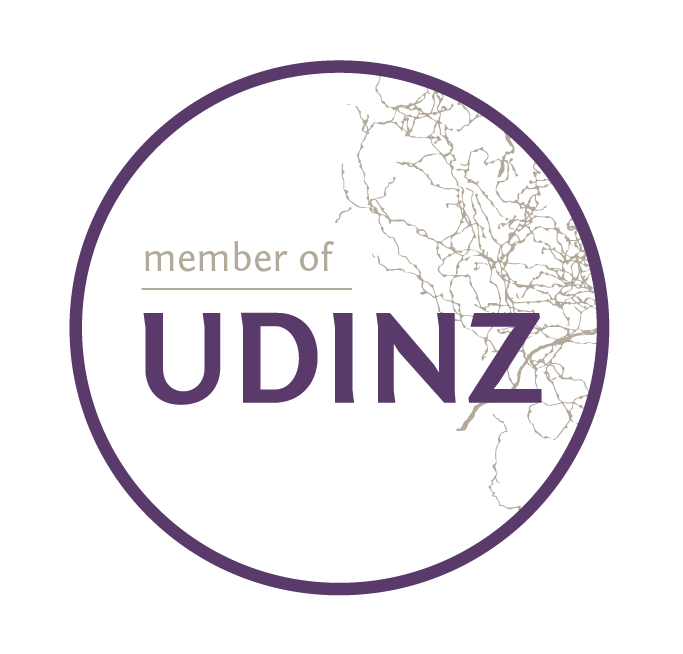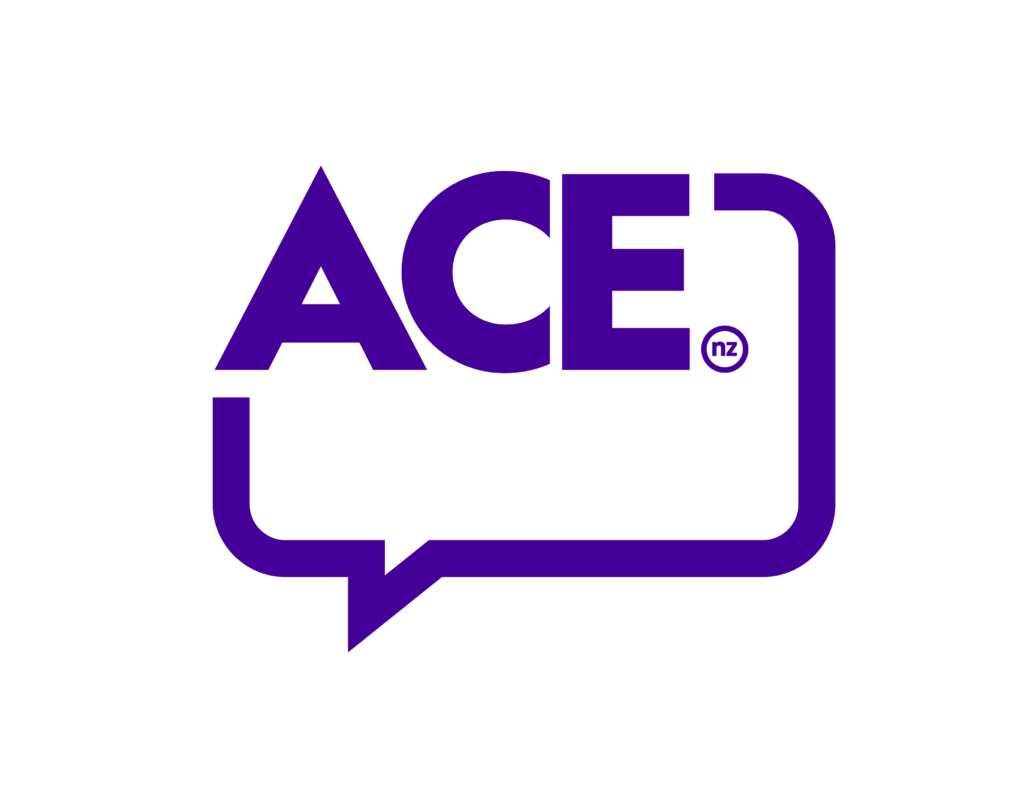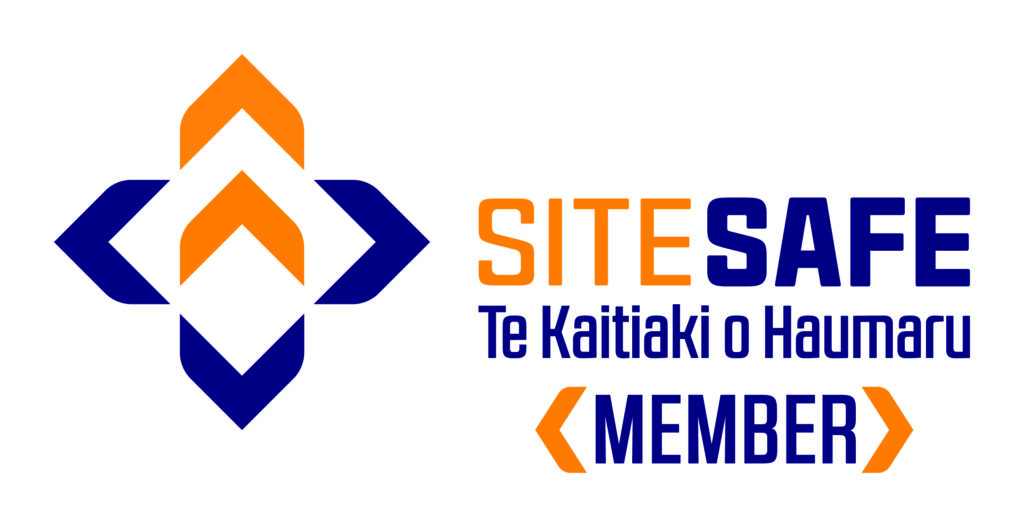GeneralFAQ
Frequently asked Questions
Confused about the process? Unsure what a Resource Consent is? We’ve got answers for you.
You may be a first time developer or have been pointed at Development Nous by a local authority to undertake a certain land or development activity but aren’t sure where to look; we have compiled a list of Frequently Asked Questions here.
Browse our FAQ’s to find helpful information on our services, or reach out to us if you need more details.
Your land. Our expertise.
General FAQ's
Subdivision is a process of dividing a parcel of land or a building into one or more further parcels or changing an existing boundary location. Subdivision can include creating rural or lifestyle blocks / boundary adjustments / farm park developments / comprehensive residential developments.
Steps to a completed subdivision are generally as follows:
- Site visit and potential topographical survey
- Land database investigation – LINZ database and aerial mapping, existing title investigations
- Design – scheme plan (lot plan)
- Preparation and submission of resource consent application – council review and decision
- Detailed design and engineering approval (if required) – for any infrastructure and services
- Construction, implementation and compliance
- Land transfer survey and legal documentation
- Certification of titles
A basic two-lot subdivision, from design to title, can take 9-18 months. Larger, more complex subdivisions would take longer than this.
Talk to our team to get an idea of the programme based on your aspirations.
Our staff can look this up for you on your local council’s mapping website. Contact our team or fill in an enquiry form and we will get back to you with the information you need.
We would have to do a little investigating for you to understand the specific restrictions i.e. whether its a covenant, condition of consent or a zoning issue. This could be something our Planning team or our Surveyors could sort you out.
Contact our team or fill in an enquiry form and and the right person will get back to you with the information you need.
Our civil engineers core focus is the delivery of civil services – 3 waters: water, wastewater, stormwater – as well as earthworks and roading infrastructure for development of residential, commercial, rural and industrial subdivisions within the public and private sectors. But we do love a challenge.
Refer to our our Services or contact our team for more information.
This is very dependent on the size of your project and when you engage our civil engineers in the process.
Our civil engineers can design a simple driveway crossover, which may take 2–3 months with council engineering approval. On the other hand, a large subdivision may involve our engineers working with you for several years.
We advise that it’s best to engage a civil engineer early to get the best value and design from your asset, and to ensure a smooth consenting, approval, and construction process.
This is dependent on where your site is located and which council zoning your property lies within. Our staff can look this up for you on your local council’s mapping website. Contact our team or fill in an enquiry form and we will get back to you with the information you need.
The process to Resource Consent:
A Resource Consent Application in New Zealand is an application to local government for permission to use land or natural resources, especially if your plans might affect the environment. This process is part of the Resource Management Act 1991 (RMA).
You might need to submit a resource consent if you’re planning to:
- Build something new or make changes to existing structures
- Release any pollutants into the air, water, or land
- Take or divert water
- Subdivide land
When you apply, you’ll need to share details about what you want to do, how it could impact the environment, and how you’ll take care of any potential issues. Your local council will review your application and may ask further questions or for feedback from the community and other organisations.
If your application is approved, you’ll receive a decision notice which outlines any conditions you need to follow during construction to help protect the environment. It’s all about balancing development with sustainability.
Getting subdivision and land use consents approved can be tricky and time-consuming. Our experienced Planners will manage the Council consent process for you, liaising with the Council and other experts to secure an approved consent. This can include:
Information gathering:
- Sourcing and compiling scheme plans (lot plans) or building plans and designs
- Sourcing and compiling any technical reports, such as engineering, soil contamination, geotechnical testing, reporting, and investigations, etc.
Writing the consent application, an “Assessment of Environmental Effects” (AEE):
An AEE tells the story of your site and what you want to achieve — “The Proposal”. Our planners will assess the design proposal against any National, Regional, and District Plan conditions and criteria relevant to your site.
The AEE and supporting information are combined into one document and submitted to your local Council for review and approval.
Our multi-disciplinary team provides a one-stop shop for many of the design and technical requirements of a council resource consent.
Let’s talk about your vision… Is it possible? Where is your land or building? What local council zones and maps are you subject to?
We will begin by undertaking a site and feasibility investigation for you. This process might include:
- A site visit and walk-and-talk, or you can drop into our office for a coffee to discuss your aspirations.
A desktop review of government mapping to check zoning, overlay codes, existing servicing, site contours, etc. - Reviewing which expert services from our multi-disciplinary team might be needed to help create your vision. (If we can’t provide a service in-house, we can find the right professional to fit the role.)
Based on these investigations, we provide honest feedback, including site opportunities and constraints, and offer advice on feasibility and potential value-added benefits for your development.
The development process is not one-size-fits-all – there are many variables affecting pricing and timing.
During the enquiry and feasibility stage, we can provide you with a high-level estimate of costs for your project. We aim to be as detailed as possible regarding which services you might require from the start, in order to minimise surprises later.
Development Nous works on a time-cost basis, but we strive to be upfront and transparent about what to expect throughout the entire process.
You will also be required to pay council lodgement and processing fees for your consent application. There may also be third-party consultation and reporting fees.
We remain transparent with you throughout the process, and our staff are happy to guide you through all the requirements for your development.
We understand time constraints and will do our best to make the consenting process as efficient as possible to ensure your project is delivered on time.
The consenting process is often your biggest hurdle, typically taking anywhere between 6 and 12 months, depending on the size of your project. Once submitted, Council processing takes a minimum of 20 working days and may be followed by a request for information, the duration of which cannot be estimated.
Don’t be deterred; together we can establish a programme for your project to help create milestones for the successful delivery of your development.
Sure! Sometimes, to get more concrete information on your site’s potential and realise your vision, it’s beneficial to delve into initial site analysis and conceptual design. This process might include:
Sourcing your property data, such as:
- Lot / parcel information
- Aerial imagery
- Existing access or service easements (3 waters – waste, water, and stormwater)
- Contour information
- Existing / proposed building plans
Topographical Survey:
To begin the design process, we may need to capture existing site data through topographical surveys, which can be utilised by both Development Nous and any other consultancies involved in your project. This will give us a clearer understanding of the existing environment and provide accurate data for a well-informed designs.
Master Planning and Subdivision Concepts:
Our Surveyors, Civil Engineers and Landscape Architects can develop concepts to:
- Test lot layouts, access and densities
- Test the design brief with strategic layouts to optimise the use of your site
- Identify site opportunities and constraints
- Providing concept options for your review
Specialist Investigations and Testing:
We can organise and coordinate specialist Geotechnical and soil testing, including:
- A search of local government hazard and land-use capability maps
- Preliminary Geotechnical investigations to assist with Civil and Structural Engineering considerations
- Preliminary soil contamination testing
Our experienced staff can quickly assess what might be required for lodgement and approvals during the feasibility process.
Subdivision and land-use consents can involve one or more of our services. For example:
- A two-lot subdivision might be completed by just the Survey team who can write, submit, and process smaller resource consent applications.
- A 24-lot subdivision might require expertise from our Surveyors, Civil Engineers, Landscape Architects and Planners to undertake a comprehensive design application required by council. If buildings are included in the consent (a land-use consent), our Structural Engineers will also be available to join the design team.
We also have specialist Planning and Construction Project Managers within our team who can assist throughout the process. However, all our staff are equipped to guide you through and manage the development process.
If we don’t have specific expertise in-house, we can call on our regular partners from other consultancies offering services such as Architectural Design, Geotechnical Engineering, and Traffic Engineering, to name a few.
Once you have an approved resource consent, you may wish for Development Nous to proceed through to the detailed design and construction phases, ensuring your project moves forward.
Our design and project management experts can assist you with:
- Detailed design – our designers can developing your concept drawings into detailed documentation for approval or construction
- Environment and Engineering approvals – Council often requires stamped approval for construction documentation, ensuring your project meets regulatory standards. Our designers can complete this process with your detail design
- Building levels and set-out – Our Surveying team can help your contractors accurately set out lots, buildings/structures, roads, and landscapes
- Tendering and procurement – Our Project Managers will compile construction documentation and contracts, tendering your project to recommended local contractors
- Contract administration and monitoring – Our Project Managers will oversee every phase of construction and ensure proper certifications
- As-built services – Our Engineers and Surveyors can ensure all work is recorded and signed off upon completion
Our designers and project managers will guide you through the construction and implementation phase, making the process seamless from start to finish.
If your resource consent application is declined, the first step is to understand the reasons for the decision, which will be outlined in the council’s decision report. Common reasons for refusal include:
- non-compliance with zoning rules
- environmental impacts
- or insufficient information
Once you understand the issues, you can either request further clarification or a hearing with the council to present your case. If you’re still unsatisfied, you have the option to appeal the decision to the Environment Court within 15 working days.
Alternatively, you may choose to revise your proposal to address the council’s concerns and reapply for consent.
Our Planners can help you through the legal and hearing processes or amend your application to improve your chances of approval. If significant changes are required, you may need to submit a new application or explore other consent pathways, such as applying under a non-complying activity category.

